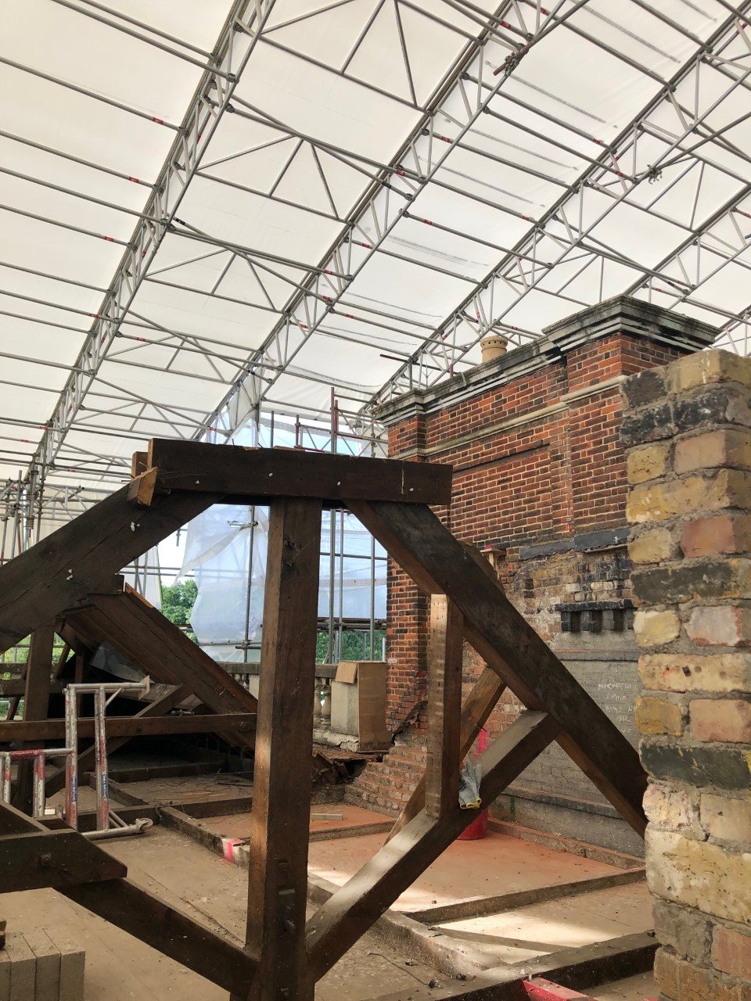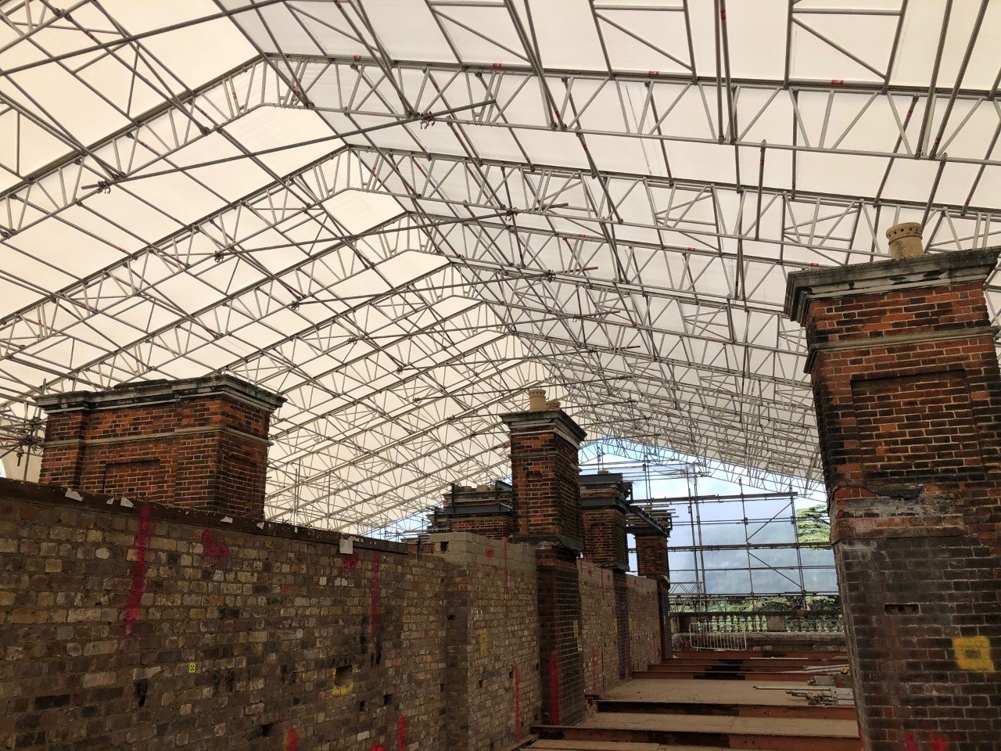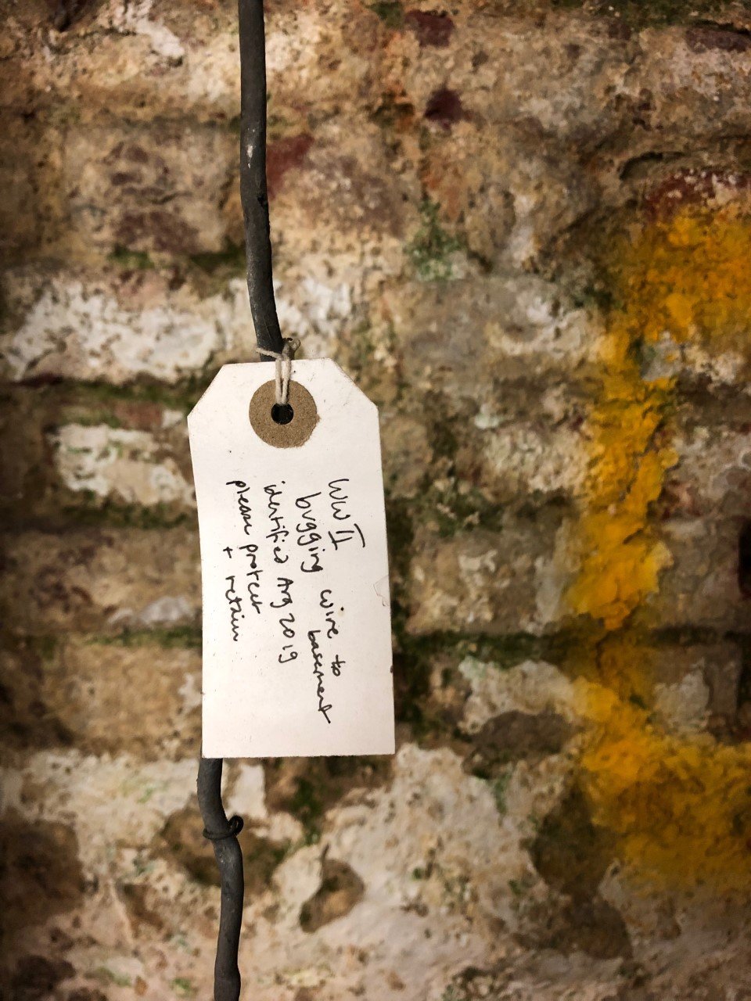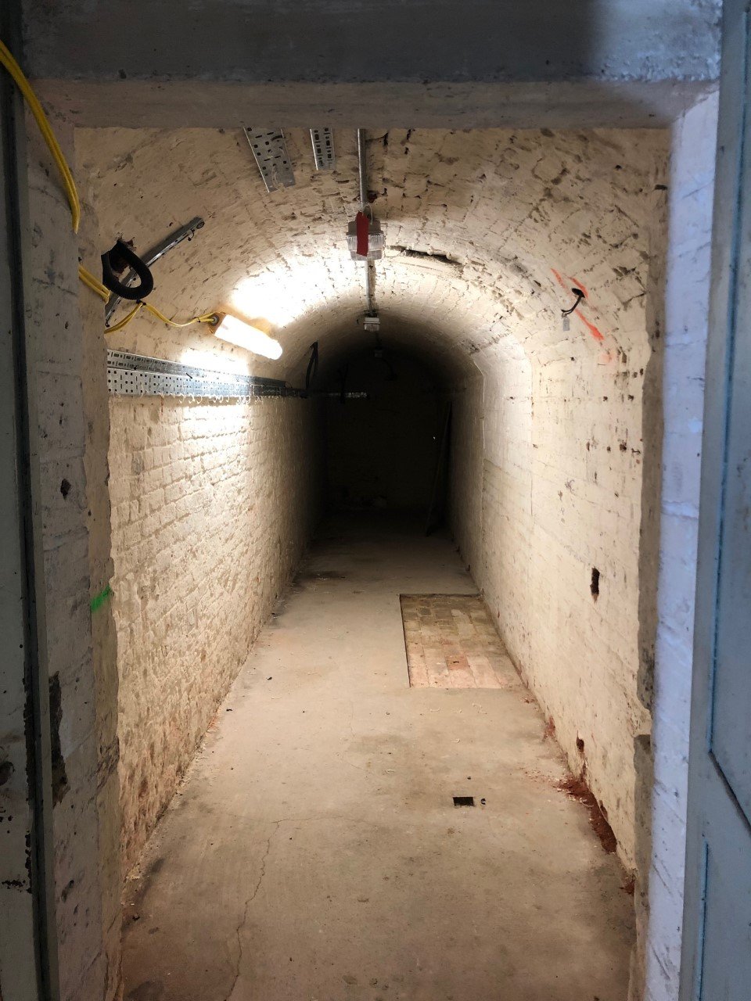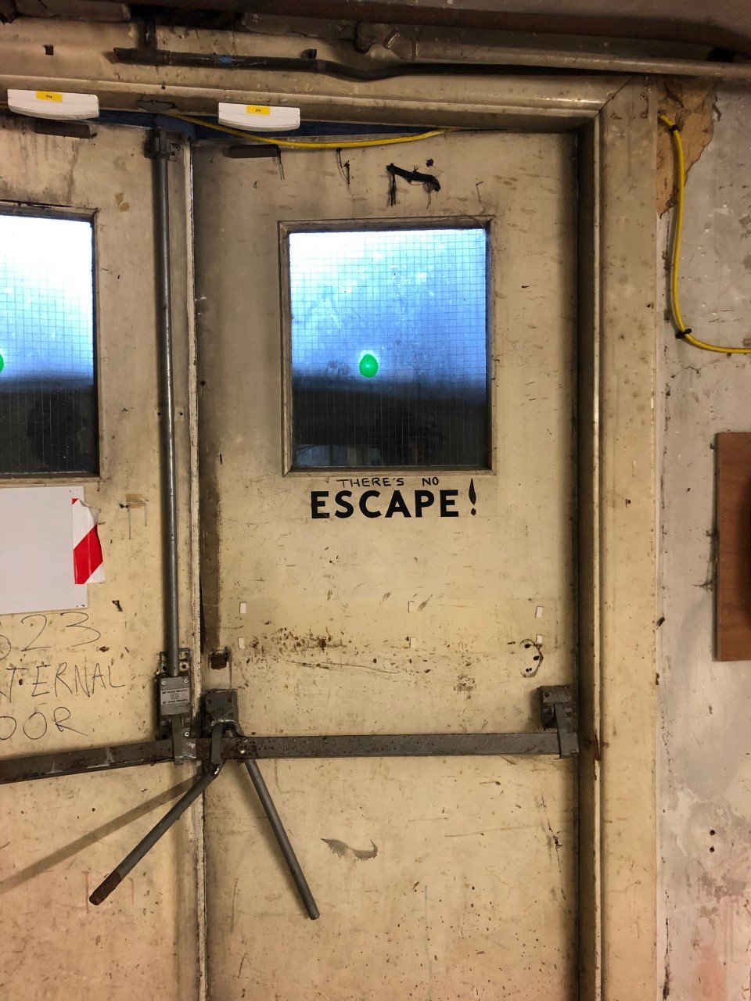Trent Park House - pictures from site
Works to the main house continue to progress steadily, and seeing the house stripped back to its basic core structure is a fascinating glimpse into architectural history.
Sarah, our digital co-ordinator, was delighted to be shown round a few weeks ago, and to take a sneaky peak at what’s going on behind the scaffolding.
The house is currently without a roof: sheeting covers the whole of the top so that it’s protected from the elements and that works can be done on the lintels and chimney stacks to stabilise them ahead of the new roof going on. It does offer amazing views across the lake and Enfield Chase though!
The rooms on the ground floor (which will make up half of the museum space) are mostly still waiting to be refloored later in the project, but the Whistler murals have been restored. Sir Philip Sassoon’s Chinese wallpaper is also being conserved elsewhere.
The basement is also being worked on extensively: seeing the single iron girder which holds up a large part of one wing of the house was a great effort in understanding the amazing subtleties of structural engineering. The basement rooms are still littered with wiring installed by CDSIC operations during the Second World War.
As always, a huge thanks to the team at Berkeley Homes for sparing the time and to the ever knowledgeable David Holford for answering lots of questions. We look forward to continuing to update you all on works as they move forwards in the coming months.


